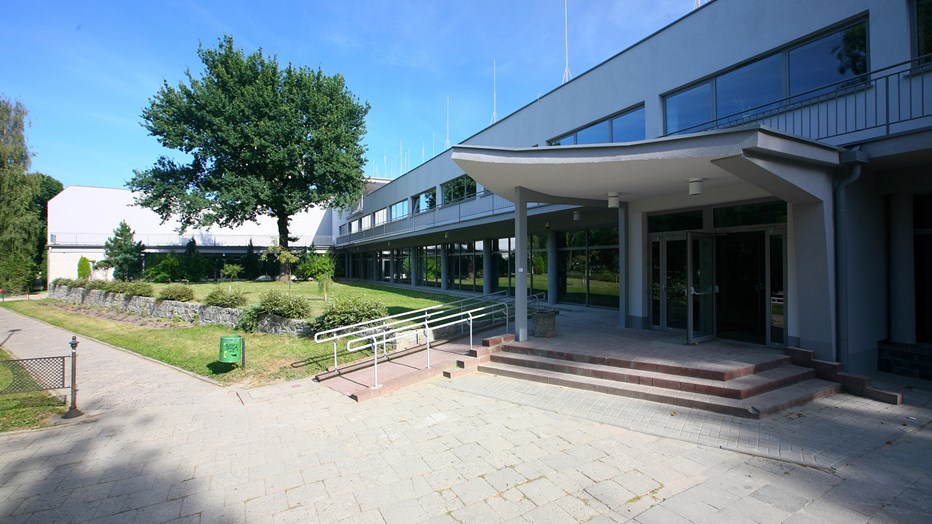Within the investment Skanska reconstructed the Academic Centre of Culture for the needs of establishing Media and Artistic Incubator. The design included renovation and adaptation of the existing facility to current fire protection, sanitary and labor safety regulations as well as technical conditions.
Former students’ canteen in the building was replaced with Media and Artistic Incubator whose most important part is a professional radio and television studio localized in the premises of the previous music club. The incubator also features theatrical, photographic and animated film studios as well as public relations room with professional equipment available for the students to use.
The area designed for Media and Artistic Incubator currently houses recreation rooms, mixing studio, concert and cinema room and a cafe. Skanska also realized specialist technical equipment – stage mechanics, illumination and acoustics, which are indispensable for proper functioning of both concert room and TV studio. Educational, sanitary and utility premises were also rebuilt. Inside the building separate premises for office and artistic purposes were marked off – dance rooms with complex facilities, art room and a number of storage rooms. Skanska replaced all installations and realized mechanical supply-exhaust ventilation system. The building was also adapted to the needs of the disabled – Skanska realized inclined planes, special seats in the auditorium as well as cargo crane for transporting heavy loads on pallets and trucks.
Project in numbers:
- developed area: 2 867 square meters
- site area: 11 667 square meters
- sable area: 5 442 square meters
- cubic capacity of the building: 18 697 cubic meters
- number of overground stores: 4
- designed hardened passageways area : 2 795,39 square meters
Awards:
Third prize in „Build safely” competition organized by National Labor Inspectorate – District Office in Lublin





