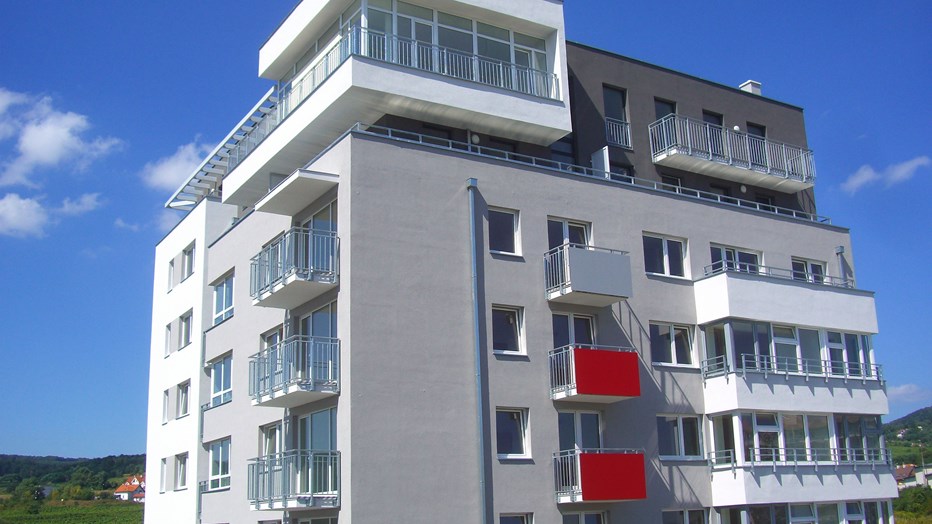Architectural design of the project is based on modern trends of contemporary architecture emphasizing practical and comfortable living with wonderful view of Karpaty, a TV tower, and city panorama.
The stage one of the Residential Complex Rača Vineyards offers 112 housing units with additional 4 non-residential areas in three blocks of flats fitted in the surrounding locality, of which two have five aboveground and one set-back storeys, and the remaining two buildings have eight storeys with one set-back storey. Individual buildings are interconnected on the 1st underground storey through a half-buried parking area.
The Residential Complex Rača Vineyards offers wide range of flats from the smallest 1+kn* of 42.8 m2 up to comfortable 4+kn* of 155.6 m2 of the useful floor space and terraces; and for more demanding clients or extended families, several flats 4+kn* and 5+kn* of maisonette types up to 179.7 m2, incl. balconies and terraces. Sufficient number of parking spaces is provided to all occupants in both, underground storeys under individual blocks of flats and within parking buildings, with the total number of 31 garage parking spaces plus additional 95 outdoor parking spaces adjacent to blocks of flats designated for local occupants or their visitors.






