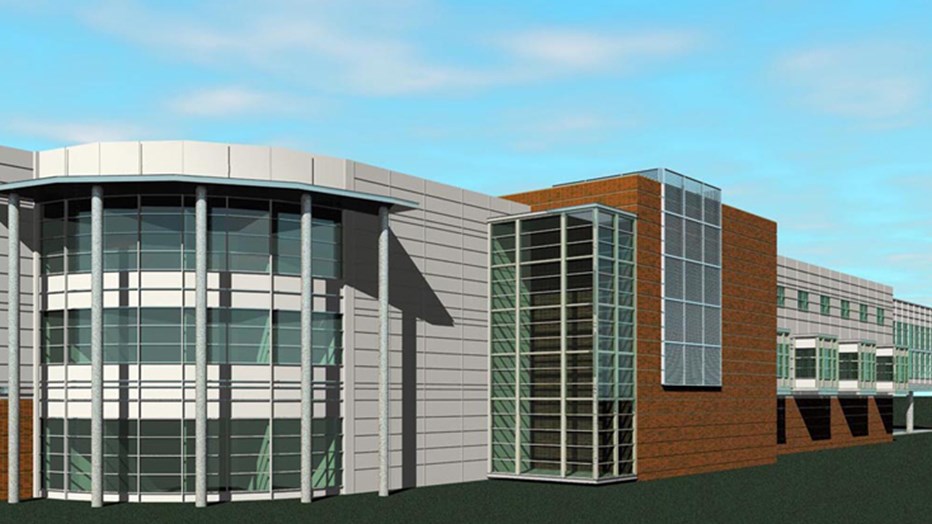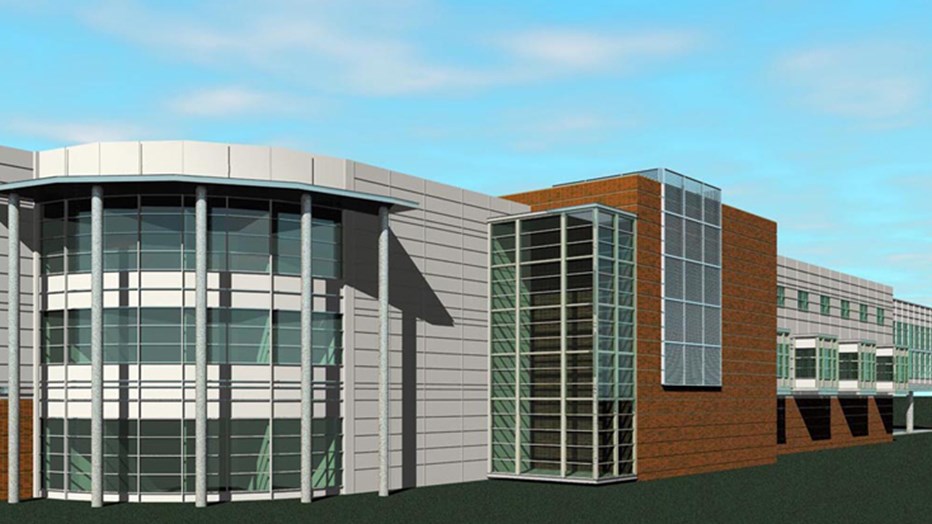This new community college building and center for health professions is a three-story building totaling 215,000-SF consisting of 14,000 cubic yards of concrete and 1,100,000 pounds of steel and include the following building features:
One Stop Center: facilitates include offices and work areas for student support services, registration and the Dean’s Office.
Learning Resource Center: consists of a 2-story stacks area (library) along with several reading areas.
Nursing and Allied Health Center: consists of several classrooms and labs meant to replicate various departments found throughout healthcare facilities and will support career programs such as RN-LVN nursing, medical assistant, surgical tech, radiology and diagnostic imaging, physical therapy, respiratory therapy, occupational therapy, medical transcription and health information systems.
Central plant and utilities infrastructure: consists of a satellite physical plant housing the new chillers and cooling towers to service numerous air handling units throughout the building.
Parking lot & alternate lot: addition of two new parking lots adding approximately 650 parking spaces on the north side of campus. This campus is one of the projects included in the district wide 2005 Bond Capital Improvement Plan for Alamo Community College District.


