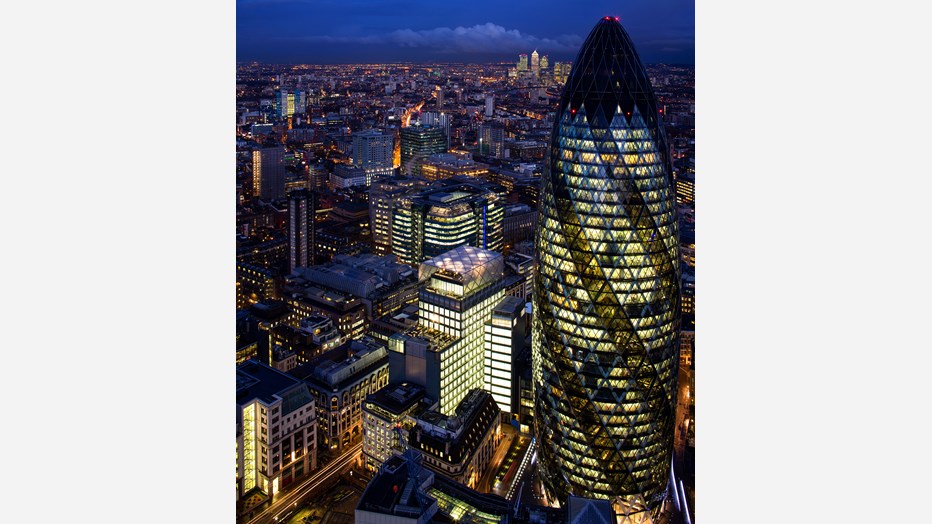30 St Mary Axe, also known as the Gherkin, is one of London's most distinctive landmarks. Standing 180m above the City of London, this iconic Foster + Partners-designed skyscraper was constructed to high sustainability standards, ground breaking for its time. Skanska’s in-house team combined its skills to deliver this icon in under three years, on time and to budget, while working in one of the busiest areas of London.
The project involved the demolition of the old Baltic Exchange Hall, which was severely damaged by an IRA bomb in 1992. Archaeologists at the site found the body of a young Roman, buried there over 1,600 years ago between 350 and 400 AD. The body was taken to the Museum of London, before being returned 12 years later to its original resting place.
Working within a confined space, all aspects of construction had to be planned meticulously. 3D modelling was used for the structure, cladding and services. These computer generated models helped the team to plan how elements would be handled and positioned before they arrived on site for maximum efficiency in installation.
Developing the project
The 40-storey development is an unusual and individual design by the architect Sir Norman Foster – bullet-shaped and clad completely in glass. Skanska's design team was employed to ensure that compliance between the various aspects of construction was achieved in line with the design.
Constructing the project
The Skanska team combined its expertise in construction, mechanical and electrical engineering, steel decking, structural engineering and piling with broad experience of building in London delivering a total construction solution.
Environment
The building maximises the use of natural light and ventilation. Its design allows in extra daylight, reducing the need for artificial light. Sensors make sure the lights are only on when they need to be. The Gherkin is also designed to increase the flow of air through the building, reducing the use of air conditioning.
Benefits for the community
The building has stimulated interest in architecture and sustainability, and regularly features in architectural events taking place in the capital. The iconic design is now a prominent and recognised part of the London skyline.
Did you know…
- The Gherkin has space for 4,000 occupants
- At any one time 378 people can be transported in lifts up and down the Gherkin at speeds of up to six metres per second
- It has 24,000sqm of external glass – equivalent to five football pitches
- At 180m high, the Gherkin is over three times the height of Niagara Falls
- Each floor rotates 5˚ from the one below
- The maximum circumference is only two metres less than its height
- The lounge bar and restaurant at the top of the Gherkin, is one of the highest in London
- Over 35km of steel was used to build it
- There is only one piece of curved glass – the lens at the top of the building




