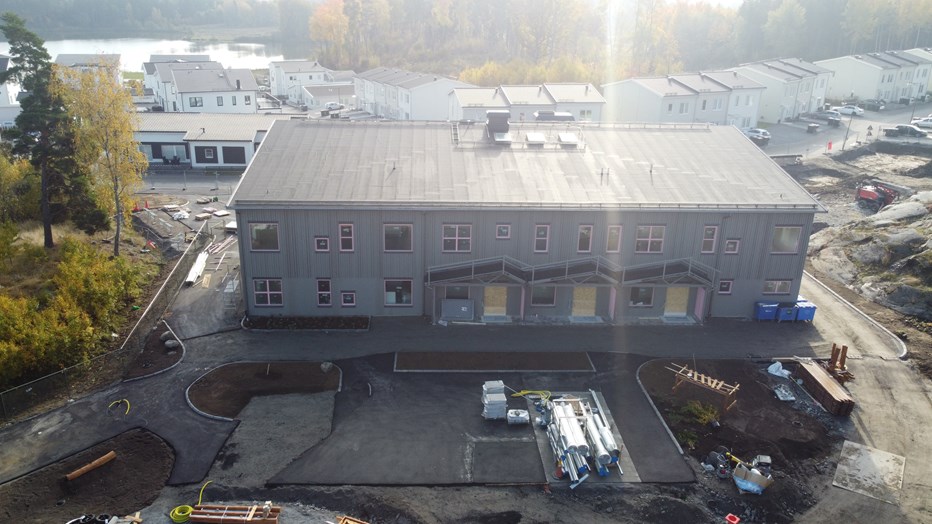Concept preschool with high environmental ambitions
In Glasberga, Södertälje, we have built Solhem Preschool on behalf of Telge Fastigheter. The preschool was developed according to our ABCD Preschool concept, which Skanska has developed in collaboration with Sweco.
The concept entails a flexible and cost-efficient solution with space efficient buildings, where we have placed a significant emphasis on sustainability. Through a high degree of prefabrication, we can significantly shorten the normal construction process. The buildings are time, space, and cost-efficient, and can easily be adapted to meet specific needs.
Concept C, a two-story design
The ABCD preschools are available in four different sizes, ranging from four to twelve sections, and can have one or two stories. In Södertälje, the client opted for Concept C, a two-story preschool for 80-120 children. The preschool accommodates either six or nine sections, depending on the size of the child group.
The preschool has centrally located entrances together with common areas and kitchens. Upstairs, there is plenty of space for the children to play. A light well lets in day light that follows the staircase down to the ground floor.
In addition to the new modern facilities, the children can enjoy a very large and ambitious outdoor area. There are exciting hills, wooded areas, and play structures.
Challenging ground conditions
The project was carried out in close collaboration with the client. The ground conditions have been challenging, which has required a slightly longer foundation construction time. The foundation required piling. The concrete slab, which ended up being thicker than the concept norm, needed a somewhat longer drying time.
Climate ambitions
Telge Fastigheter has had very high climate ambitions for the project, which align well with Skanska's sustainability efforts.
All our ABCD preschools are sustainable and adaptable to the Svanen and Miljöbyggnad environmental certifications. Moreover, the concept falls below Boverket's median value for climate calculations.
Telge Fastigheter has also chosen to install solar panels on the building's roof and will certify the preschool according to Miljöbyggnad Silver.
Green concrete reduces carbon dioxide emissions
At Solhem Preschool, the customer has chosen Skanska's green concrete for the foundation. In this green concrete, we have replaced parts of the cement with a high proportion of slag, which can reduce carbon dioxide emissions by 50 percent. The green concrete meets the same high standards as our standard concrete in terms of durability, strength, lifespan, and castability.
Flexible concept with individual adaptations
Like in all our ABCD preschools, the concept is flexible, allowing the client to make certain adaptations. At Solhem Preschool, the customer has, for example, customized the floor plan, added a larger griddle to the main kitchen, and opted for drying cupboards instead of a drying room.
Telge Fastigheter has also ordered additional buildings such as storage for strollers and toys.
The construction of Solhem Preschool began in the fall of 2021. In March 2023, children and preschool teachers could move into the new premises.














