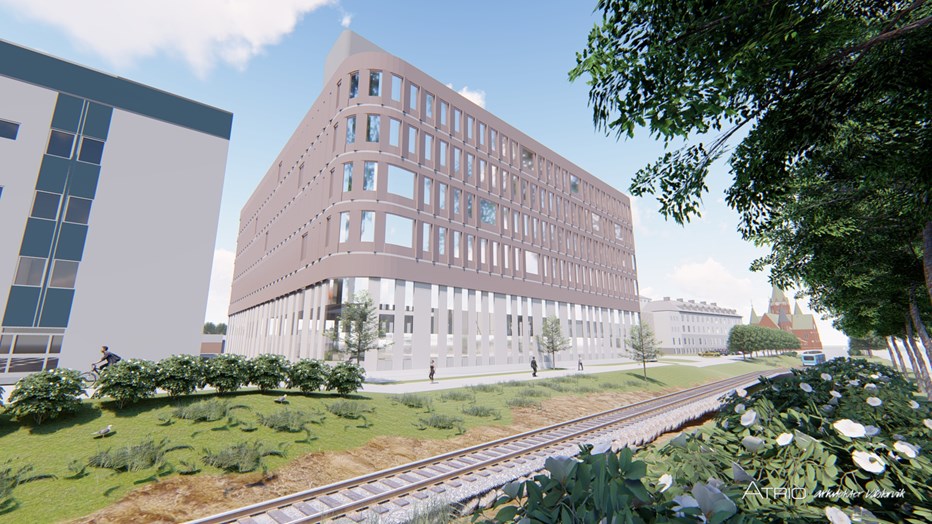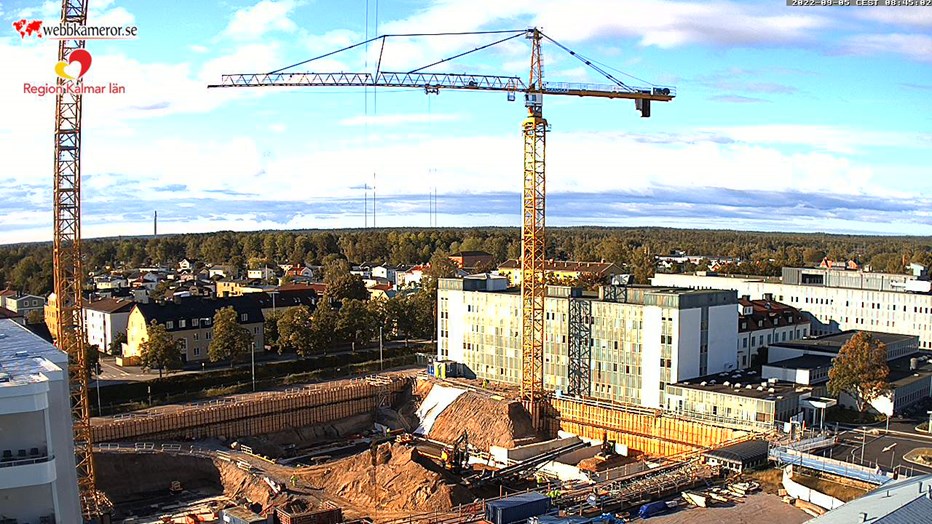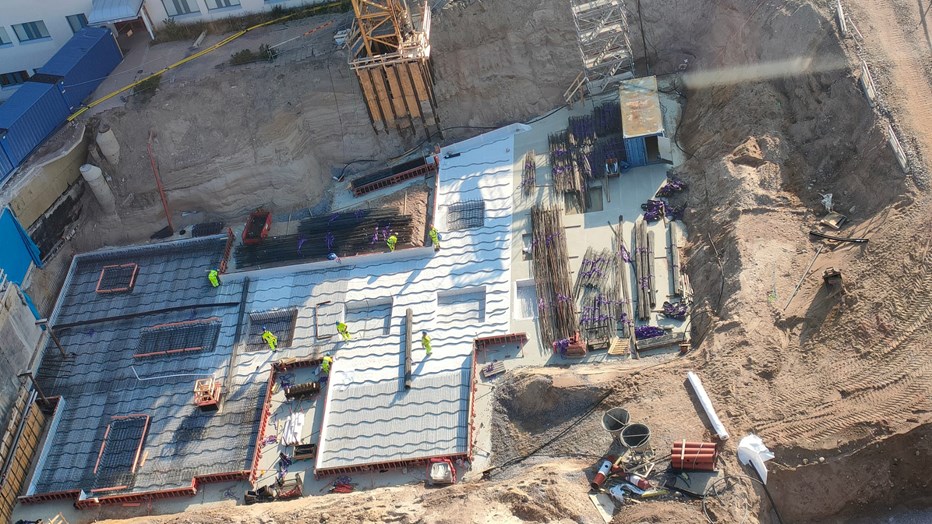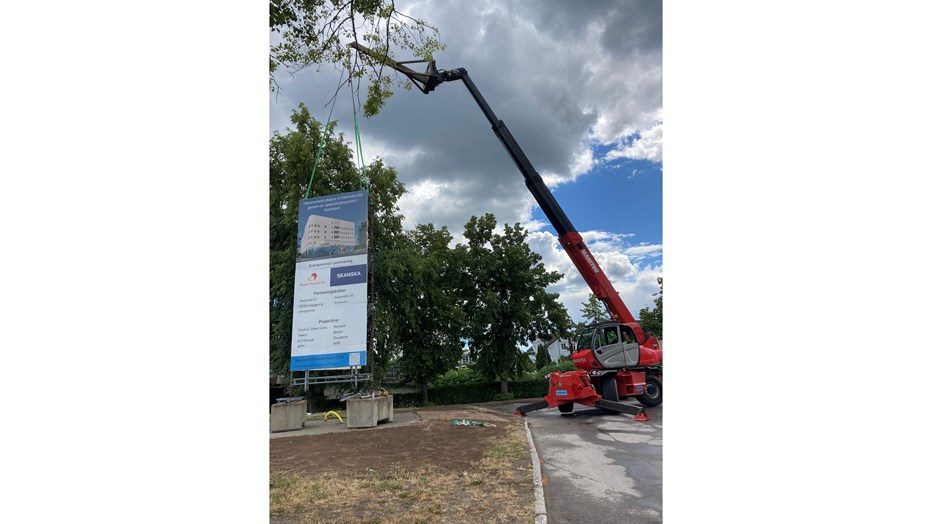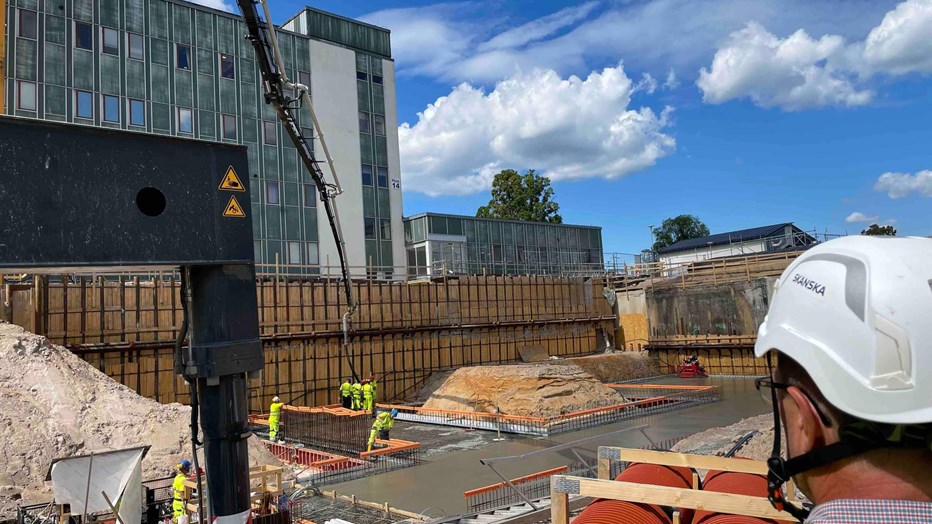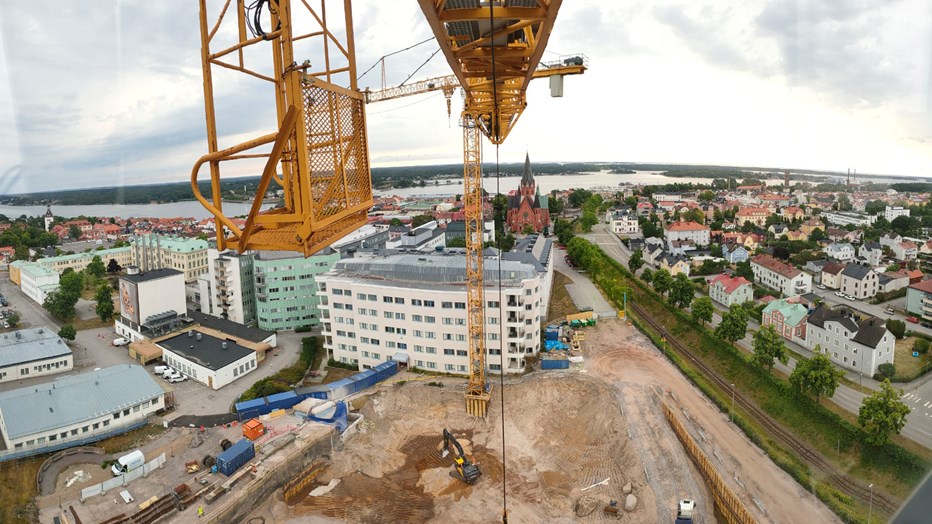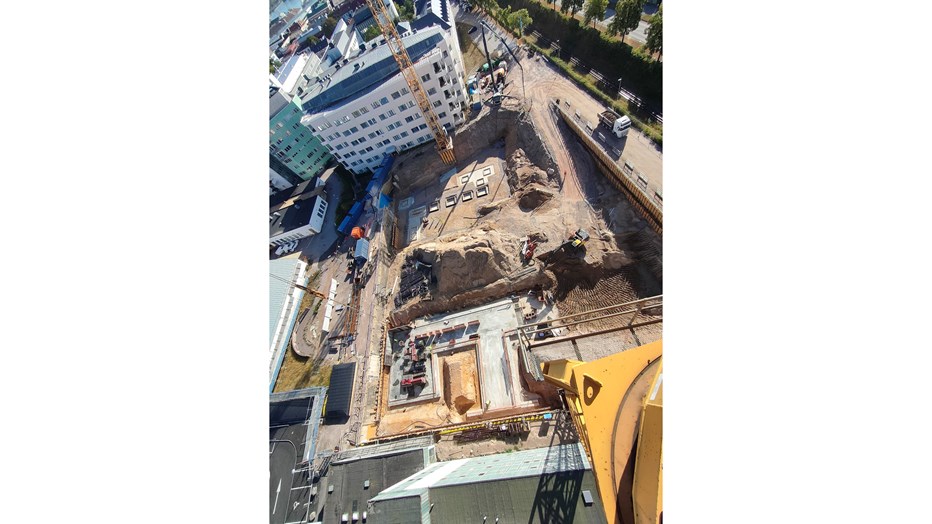Modern psychiatric facilities are built
In Västervik, Skanska is developing a building that will house forensic psychiatry, a psychiatric emergency department, clinics and psychiatric care wards.
The building will have an area of 24,500 square meters, spread over nine floors, seven of which are above ground. The project is carried out in partnering, which means close cooperation with the client, Region Kalmar län.
Premises designed in dialogue with the psychiatric center
In order for the premises to be optimized, they have been designed in close dialogue with the psychiatric center.
The main goal of the project is "together we create a healing environment through specialist psychiatry at the forefront".
Challenging location
The location of the building in the hospital area in central Västervik, close to adjacent clinics, is very challenging. As the workplace is cramped and consideration must be given to both third parties and ongoing hospital operations, we have a very elaborate distribution and logistics management at the workplace.
The new psychiatric facilities are being built between the current psychiatric center and a building containing another clinic. When the new premises are completed, the old psychiatric building will be demolished.
Focusing on safety
The cramped workplace entails an extra strong focus on safety. In order for everyone at the workplace to be involved in safety work, we have, among other things, daily briefings for employees in production.
High environmental requirements
Sustainability is always in focus for Skanska. The requirement for this project is that it must meet Sweden Green Building Council’s certification Miljöbyggnad silver, but the project will not be certified. To reduce our climate impact, we work with transport, energy consumption and environmental requirements, among other things.
Social sustainability is also important to us. As part of the work with sustainability, we hold two planned activities per year. For example, it could be an inspiration day with a lecture on mental illness or a lunch barbecue.
Inauguration in 2025
The first sod was turned in February 2022 and the work is expected to continue until 2025 when the building will be ready for occupancy.
