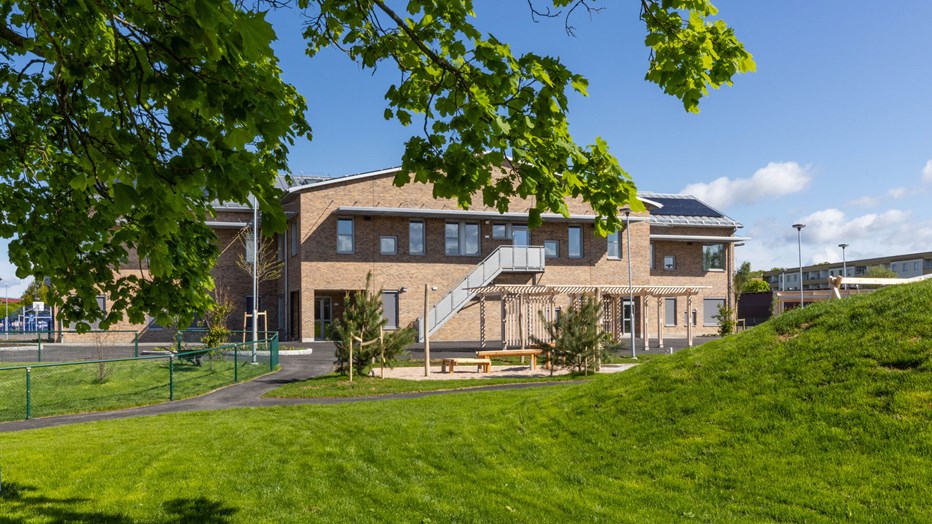Concept preschool with eight sections
In Motala, we have built the preschool Råssnäs on behalf of the municipality. The preschool is built according to our ABCD concept. Through the ABCD preschools, we can offer climate-smart and sustainable preschools to all of Sweden's municipalities.
The concept, which was created together with Sweco Arkitekter, is developed with flexibility in mind. The buildings are time-, space- and cost-efficient, and can easily be adapted to needs and requirements. As the concepts are fully designed and the entire delivery is conceptualized, the construction process is significantly shortened, from the first contact with the client until the preschool is inaugurated.
In all our concepts, it is easy to move walls and adapt the premises. This enables the preschool to change over time.
Four alternative sizes
There are four four alternative sizes; four to twelve sections and one or two floors. In Motala, the client chose our largest preschool, concept D, a two-story preschool with eight sections. There is room for up to 144 children here.
As the preschool is in an exposed location, next to Lake Vättern, a durable brick facade and a tin roof were chosen instead of the building's standardized wooden facade. This will minimize future maintenance.
Shorter drying time with green concrete
The preschool is built with a concrete slab directly on the ground. To speed up the drying process, the client chose Skanska's green concrete.
In green concrete, slag replaces parts of the amount of cement, which accounts for the largest carbon dioxide emissions. This means carbon dioxide emissions can be reduced by 50 percent. The green concrete meets the same high requirements as our standard concrete regarding durability, strength, life cycle and castability. It also dries significantly faster than standard concrete.
Close cooperation with the client
In order to create a successful project and keep the tight schedule that the concept entails, we have had a close collaboration with our client and frequent meetings with designers.
Well planned educational environments
In April 2022, the preschool was completed. The children and the educators could move into a building with well-thought-out educational environments where the children can learn, play and stay during important years of their childhood
















