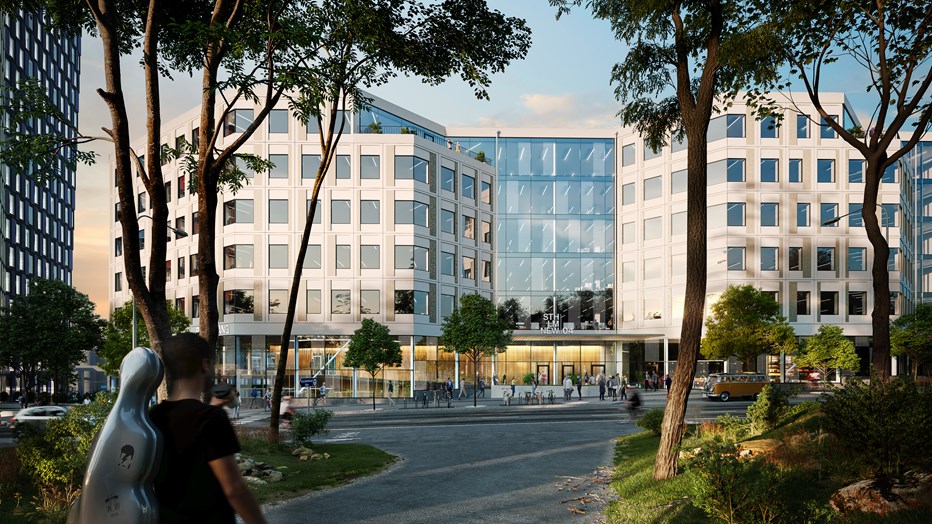Rhythmic office spaces
It’s been said that “architecture is music frozen in the moment”. We agree. The sun light reflects on small glass pucks on the white façade, which gives the impression that the walls shift in color as the day go by. The house feels alive and rhythmic.
Eights floors give space to smaller or larger companies to plan their offices based on their needs and wishes. Sthlm 04 offer more than spacious, light rooms with large windows and impressive ceiling height – also big roof terraces with plants and a view over the city.
Sthlm 04 – fast guide
Address: Hammarbybacken 31
Total area for rent: 12 000 sqm
Office sizes: From 700 sqm and larger
Number of floors: 8
Parking: Garage for bike and car in the house.
Environmental certification: LEED Platina
Architect: Gatun Architects
Restaurant and café: Run by Fazer
In the area: Hotel, services and restaurants.
Communications: Light rail, metro, bus, ferries and close to traffic routes.












