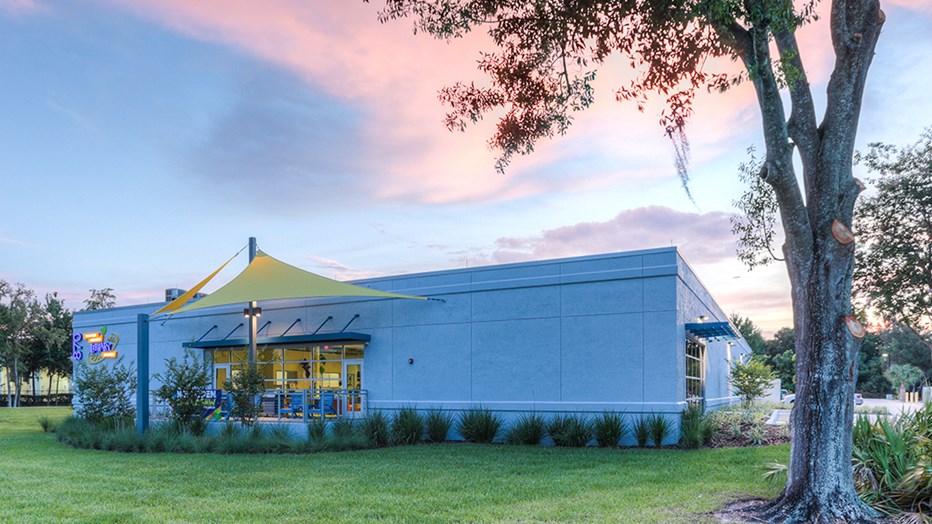Skanska provided construction management services for the $3.3 million, 16,000-SF remodel of an existing office building into a high-tech community library. The facility features computer training rooms, meeting rooms, study rooms, a kids’ activity area, and a performance stage. Wireless access points is provided for Library staff visitor computers and electronic devices. A digital book return installed at the entrance is for immediate returning and checking-in books.
All spaces have access to outside decks on the east and south face of the building. Exterior features include a front entry courtyard with a calming water feature and green space. Giant sail canopies shade patrons at the entryway and on the decks.
Natural lighting is a key feature and includes the addition of a clearstory, folding glass wall, and storefront glazing. The project also includes view dynamic glass, which is glass that can be manually darkened to reduce heat gain and maximize natural light on warm, sunny days.









